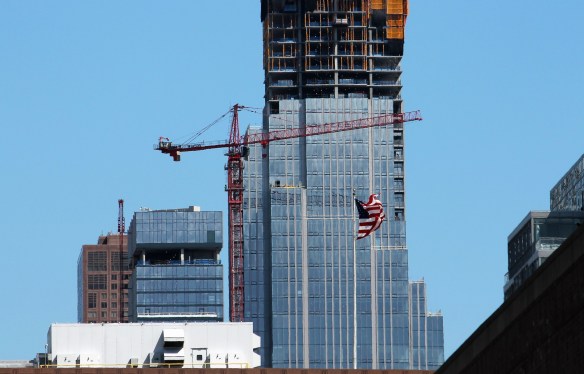
Holes are being drilled into the earth at 920 North Wells, as construction gets underway for the North Union megadevelopment from JDL Development. The gettin’-our-boots-dirty team of Power Construction, Stalworth Underground, and Adjustable Concrete Construction are all on hand to make rebar cages and pour some concrete.
JDL announced via Instagram Stories Wednesday evening that a caisson permit had been issued that day (along with word that One Chicago had reached full occupancy, so big CONGRATS on that) and here we are Thursday morning, with the city’s permit site showing the permit for caissons under a 21-story tower, and the first two caissons being bored.
920 North Wells, a design by Hartshorne Plunkard Architecture, was approved by the Chicago Plan Commission as part of North Union project in May of 2021.
We’re going to enjoy 920 North Wells for now, but North Union will be overstimulating construction nerds for a long, long time. So get the lawn chair and cooler out of the garage, pack some snacks, and let’s go!
Oh, I almost forgot….I took pictures!






























Enjoying the photos? Metra and CTA rides (and Amtrak trains to Milwaukee), Zipcars, Divvy Bikes, camera lenses, domain fees, snacks & energy drinks, and comfortable walking shoes add up. You can help offset expenses by making a greatly-appreciated donation to Building Up Chicago using the form below.
Make a one-time donation
Choose an amount
Or enter a custom amount
Your contribution is appreciated.
Donate






























































































































































































































































































































































































