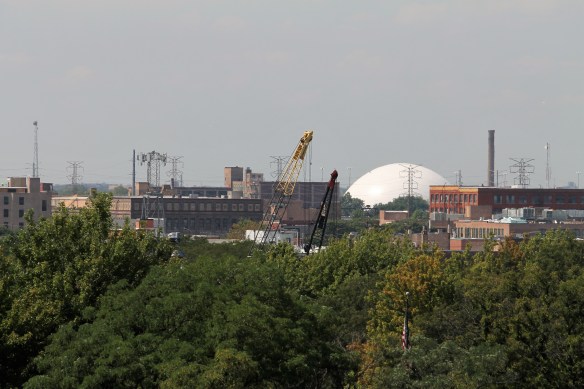We’ve lost three tower cranes (160 N Elizabeth, One Six Six, Common Lincoln Park) in Chicago during the month of August, but be heartened by the amount of caisson work being done as we speak. It means more cranes are on the way. The one with the longest-standing tower crane permit (from April 14, and that’s among projects that are actually being built) is 150 North Ashland.
150 North Ashland is another joint effort between developer Marquette Companies and design architects Brininstool + Lynch. This dup is known for hits like 513 South Damen, Parq Fulton, and EVO Union Park.
Along with rehabbing a five-story 1930s-era building immediately south on the 100-block, 150 North Ashland will be a new-construction, 12-story apartment building. There will be 210 new apartments, and parking for 62 cars. Power Construction is the general contractor. Those are Thatcher Foundations caisson rigs doing the drilling. (Omega handled the demolition work.)
Other permits for this one include:
Renovation for 140 N Ashland on 11/1/2021
3-story demolition on 3/30/2022
Caissons on 6/9/2022
Foundation on 8/3/2022
The entire project was approved by the Chicago Plan Commission in April of 2021.
I’ve got some caisson shots for you, as well as a bunch of late-in-the-process demolition photos, along with a few pics of the building being rehabbed at 140 North Ashland.





































Enjoying the photos? Metra and CTA rides (and Amtrak trains to Milwaukee), Zipcars, Divvy Bikes, camera lenses, domain fees, snacks & energy drinks, and comfortable walking shoes add up. You can help offset expenses by making a greatly-appreciated donation to Building Up Chicago using the form below.
Make a one-time donation
Choose an amount
Or enter a custom amount
Your contribution is appreciated.
Donate
























































































































































































